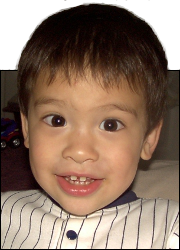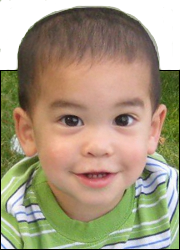So far, all the discussion of a clothes room has involved the children. How could it apply to the parents?
Lucky for you, I drew up some plans for that too.
The idea here was to move the dressers and closets out of the bedroom. But rather than make another clothes/laundry room, I chose to move them into the master bathroom.
Picture his and hers walk-in closets. Very large closets. Now take the dividing wall between them and add bathroom stuff. That’s the basic concept here.
Note, the shaded floor indicates carpeting. The rest would be tile, with radiant-floor heat.
This was the first idea. The shower is the least used item in the bathroom, so it didn’t make much sense to have duplicate showers. In this one, the common shower is the only passageway between the two sides.

(In case you couldn’t tell, hers is on the left and mine is on the right.)
The next idea was to make the bathroom less divisive. The toilet becomes common, but it gets its own door for privacy. In order to have room for that, the wife loses her long countertop. We compensate by giving her an extra counter dedicated to makeup, or whatever it is females need countertop space for.

The last plan, for now at least, is a compromise between the first two. It is less divisive with one entrance door, but the guy gets his own half toilet. With the shower between the sinks instead of after them, this design is slightly more compact than the others.

With the clothes clutter out of the way, the bedroom design can be more minimal – just a bed and a desk and a chair. And some nightstands too.
He made ten basins of bronze, one basin held forty baths; each basin was four cubits, and on each of the ten stands was one basin.
1 Kings 7:38



 This is Alpha, the first-born, when he was 2YO.
This is Alpha, the first-born, when he was 2YO. This is Beta, the second-born, when he was about 2YO.
This is Beta, the second-born, when he was about 2YO. This is Gamma, the third-born, when he was about 18MO.
This is Gamma, the third-born, when he was about 18MO.











